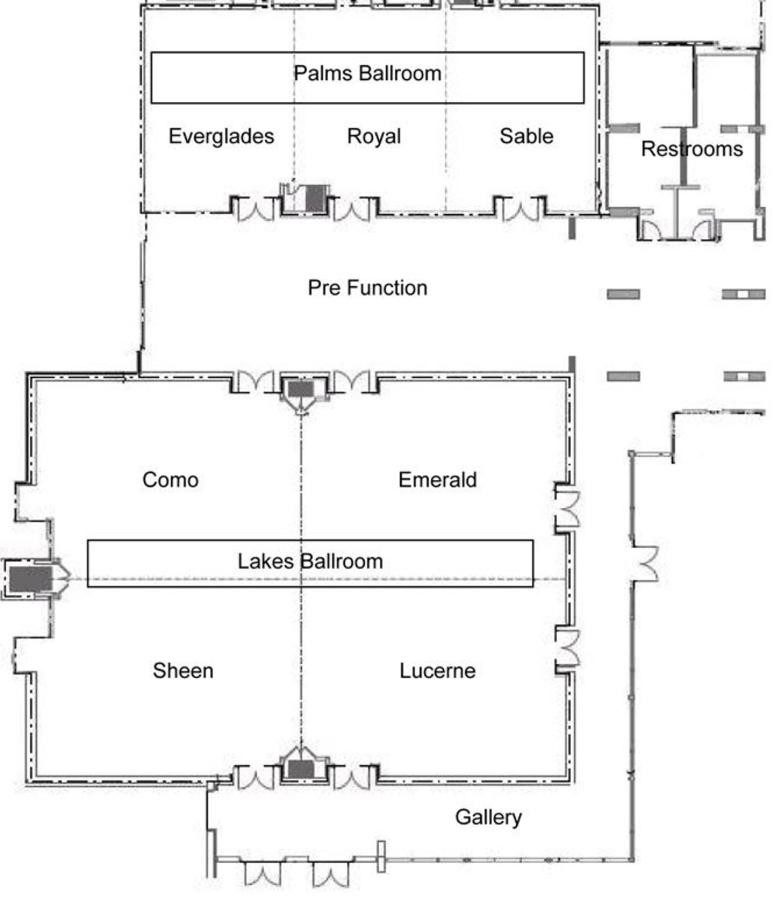-->
Capacity Chart & Floor Plan
| Room |
Theater |
Classroom 3 per 6 |
Classroom 2 per 6 |
Conference |
U-Shape |
Hollow Square |
Banquet |
Reception |
Room Length |
Room Width |
Square Feet |
Ceiling Height |
| Lakes Ballroom |
520 |
300 |
230 |
- |
- |
- |
280 |
300 |
66 |
89 |
5745 |
14' |
| Como |
130 |
70 |
56 |
24 |
39 |
48 |
60 |
75 |
33 |
44 |
1452 |
14' |
| Emerald |
130 |
70 |
56 |
24 |
39 |
48 |
60 |
75 |
33 |
44 |
1452 |
14' |
| Lucerne |
130 |
70 |
56 |
24 |
39 |
48 |
60 |
75 |
33 |
44 |
1452 |
14' |
| Sheen |
130 |
70 |
56 |
24 |
39 |
48 |
60 |
75 |
33 |
44 |
1452 |
14' |
| Pre Function |
- |
- |
- |
- |
- |
- |
- |
100 |
27 |
74 |
1988 |
14' |
| Palms Ballroom |
190 |
100 |
70 |
- |
- |
- |
160 |
190 |
35 |
75 |
2477 |
10' |
| Everglades |
60 |
33 |
22 |
16 |
18 |
24 |
50 |
60 |
34 |
25 |
875 |
10' |
| Royal |
60 |
33 |
22 |
16 |
18 |
24 |
50 |
60 |
34 |
25 |
875 |
10' |
| Sable |
60 |
33 |
22 |
16 |
18 |
24 |
50 |
60 |
34 |
25 |
875 |
10' |
| Boardroom |
- |
- |
- |
6 |
- |
- |
- |
- |
12 |
9 |
122 |
14' |


